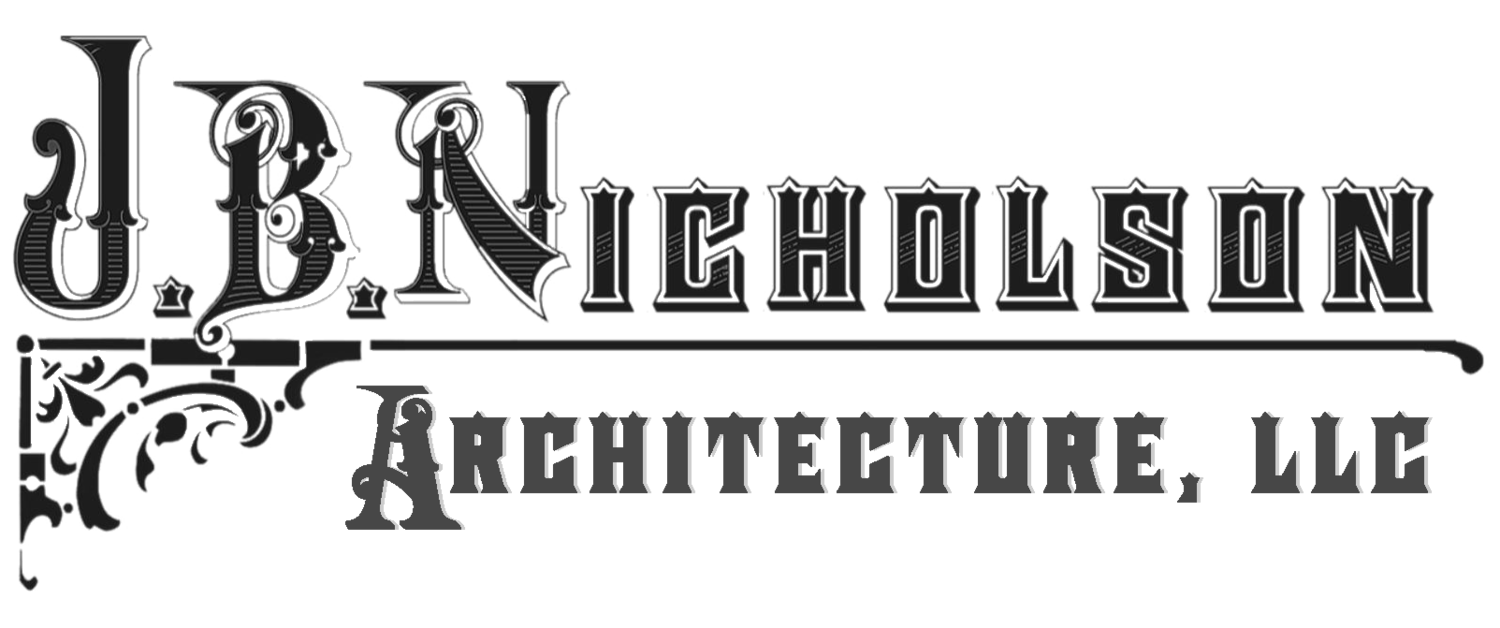




Conshohocken Multi-Family Conversion
While working for R.A. Hoffman Architects, Ben Nicholson designed multi-family fit-out plans for this early 20th century brick & stucco industrial building. 15 foot ceilings on the second floor allowed for bi-level 2 bedroom 2.5 bath units. A pair of new shed dormers expanded the third floor's useable space into the rear roofline. Multiple new double windows were cut into the existing masonry shell. Lastly, a new entrance, elevator, and stair tower was added to the building's west side and permits a maximization of residential use within the original building footprint.
The Architect of Record is Rene A. Hoffman. Additional design development and construction phase architectural services were provided by Oliver Tsay of R.A. Hoffman.
