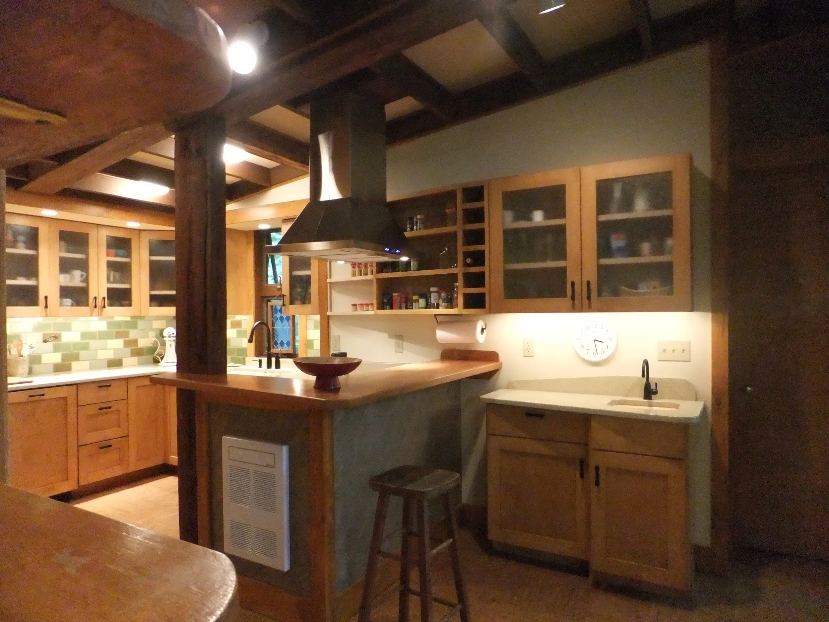





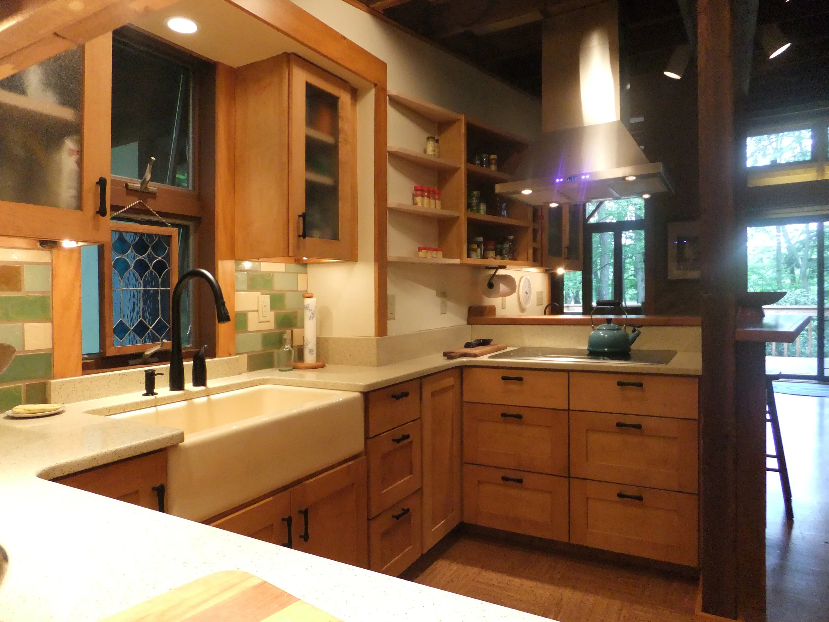











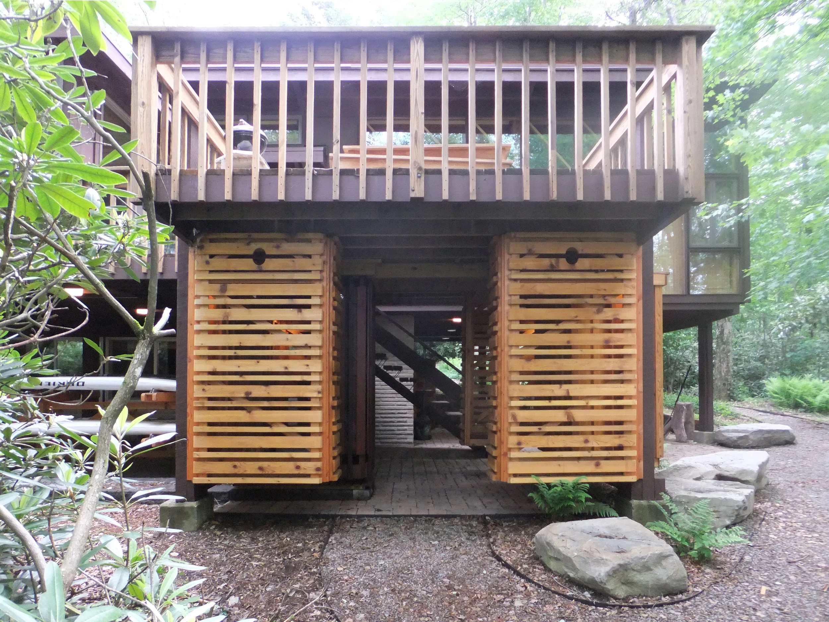


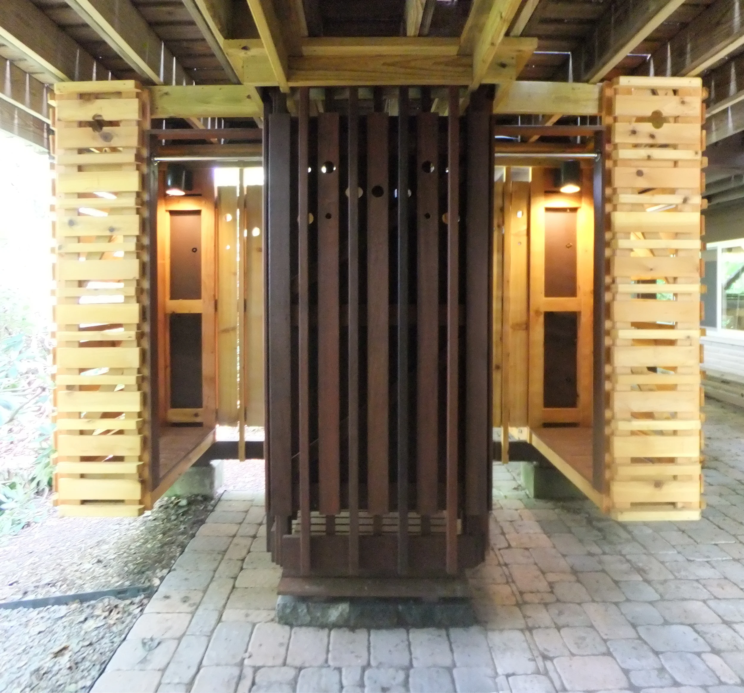
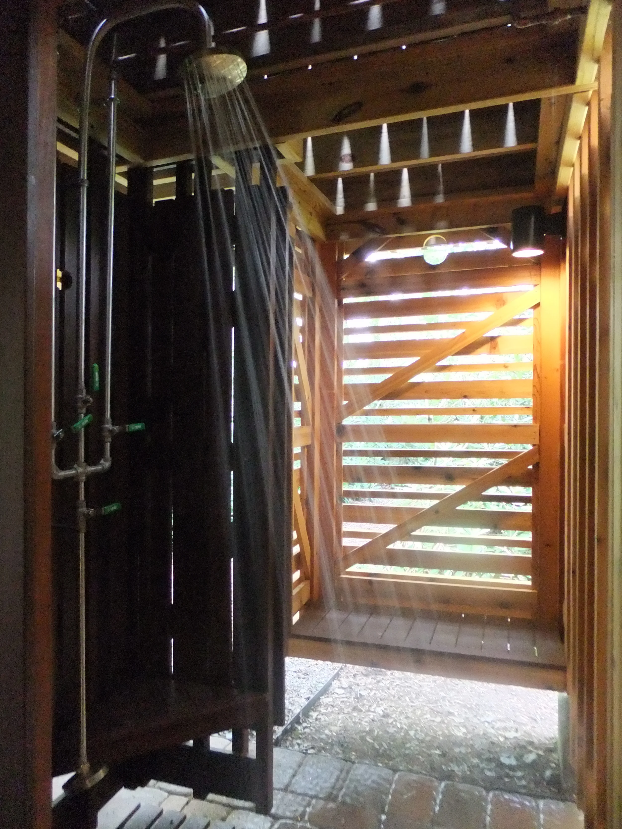

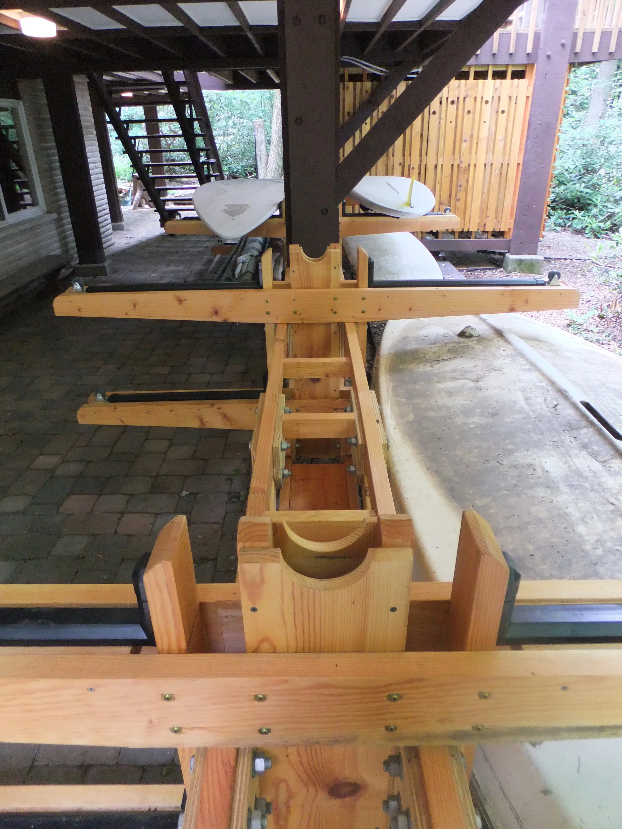

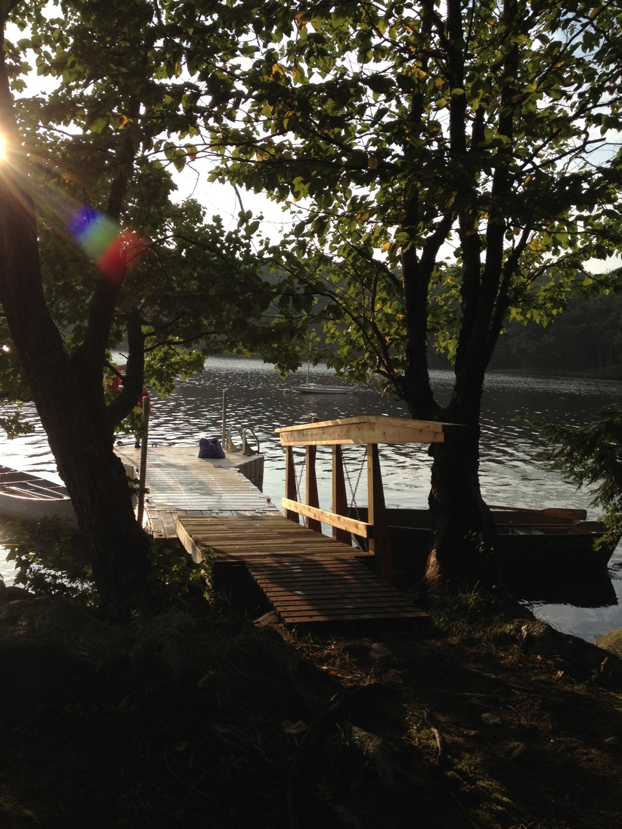

Interior renovation and exterior additions to a Mid Century Modern lakeside home, Greentown, PA
New kitchen with custom designed and fabricated maple cabinetry w/ a cherry wood bar-top.

A new box-bay window, designed to complement the existing facade, houses a small study/message center adjacent to the renovated kitchen.

The new kitchen features a cabinet-run end-wall, centered on the new pocket door that separates the kitchen from the entrance hall.
