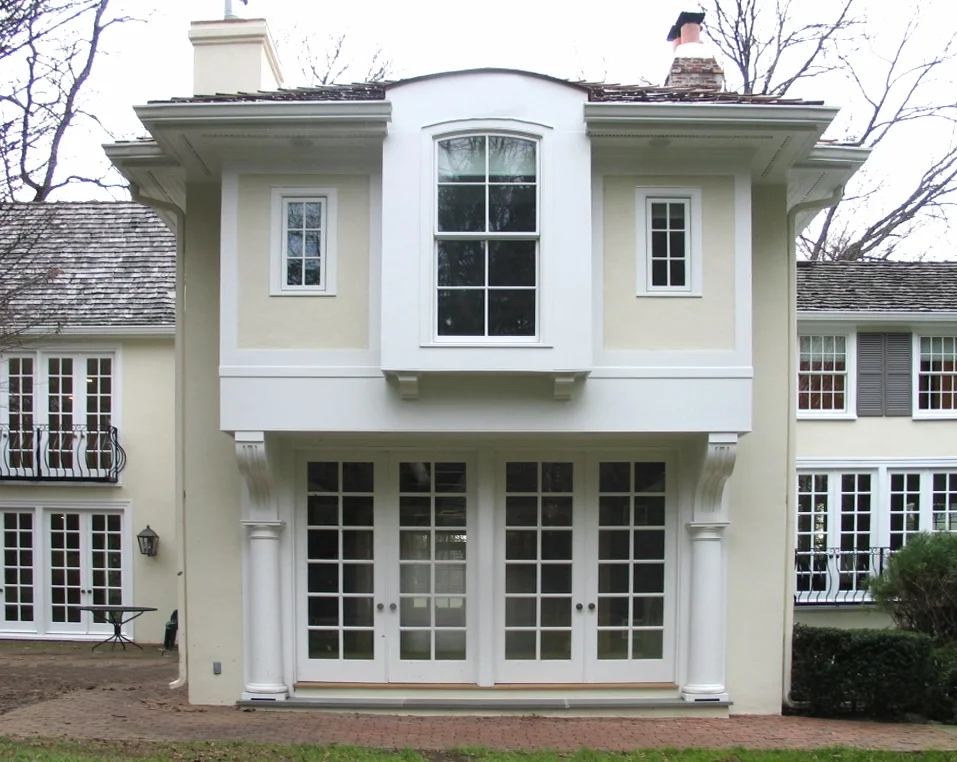






Previously an underused, single level, solarium occupied the center of the rear façade of this 1980s French Eclectic home. The owner wished to extend ground floor interior space and have a master bedroom suite with a fireplace. The design solution placed a two story addition where the solarium had been, with a library on the ground floor and the master bedroom on the second floor. A cantilevered alcove and oriel window expands the master suite while shielding the library's French doors and establishing the focal point of the addition's rear façade.
Design, documentation, and construction phase architectural work done by Ben Nicholson for R.A. Hoffman Architects. The Architect of Record is Rene A. Hoffman

A pair of French doors, which previously led to a solarium, were reused in the rear façade of the addition.

The residence's front façade remains as designed by architect Walter Durham. Its French Eclectic design influenced the design for the rear addition.
