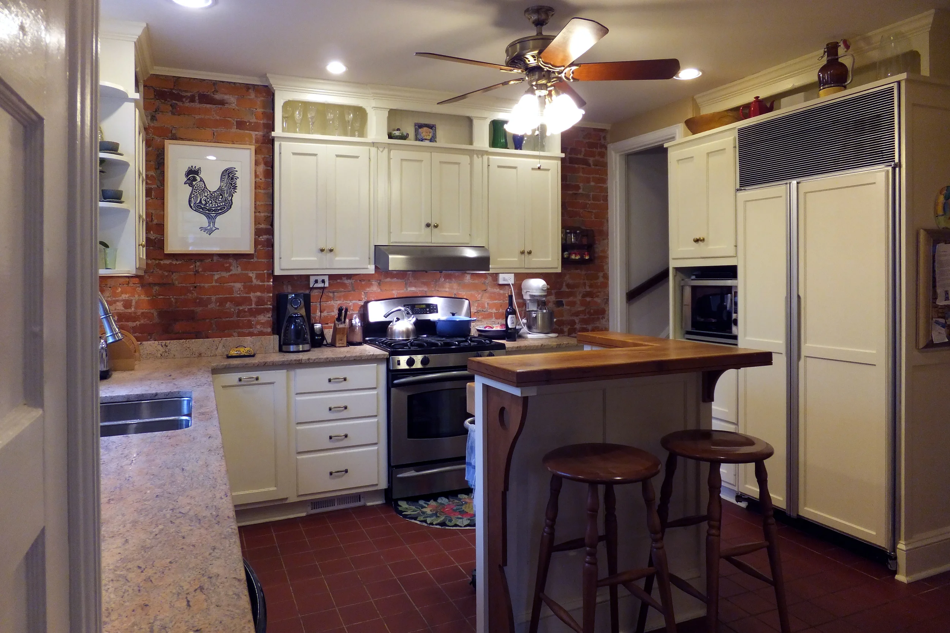


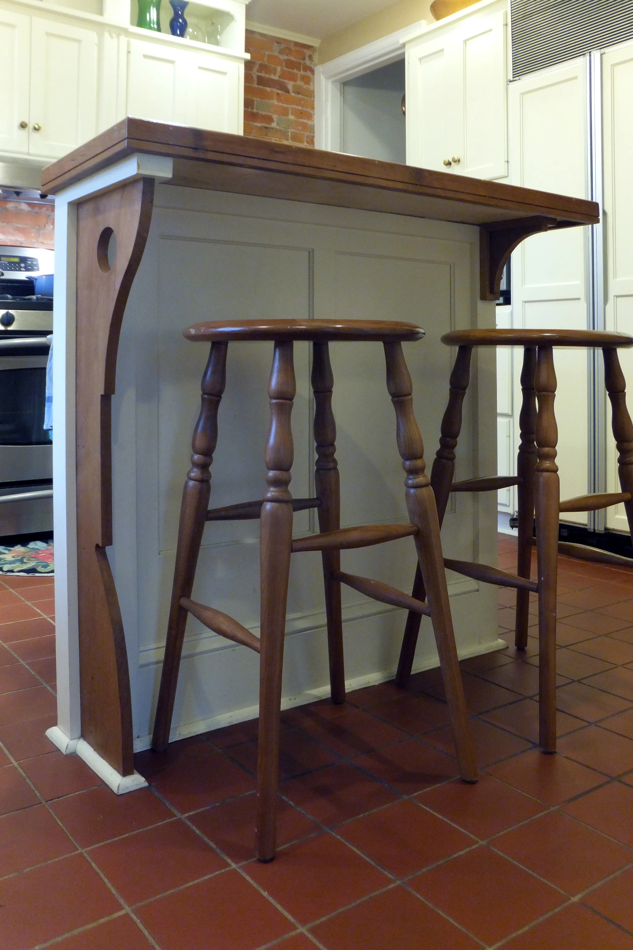

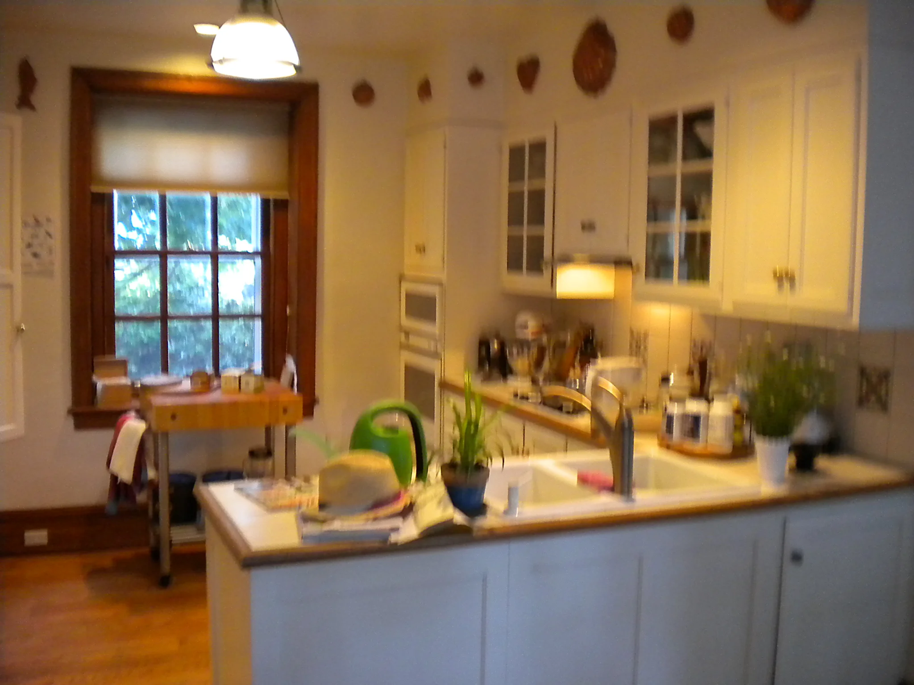

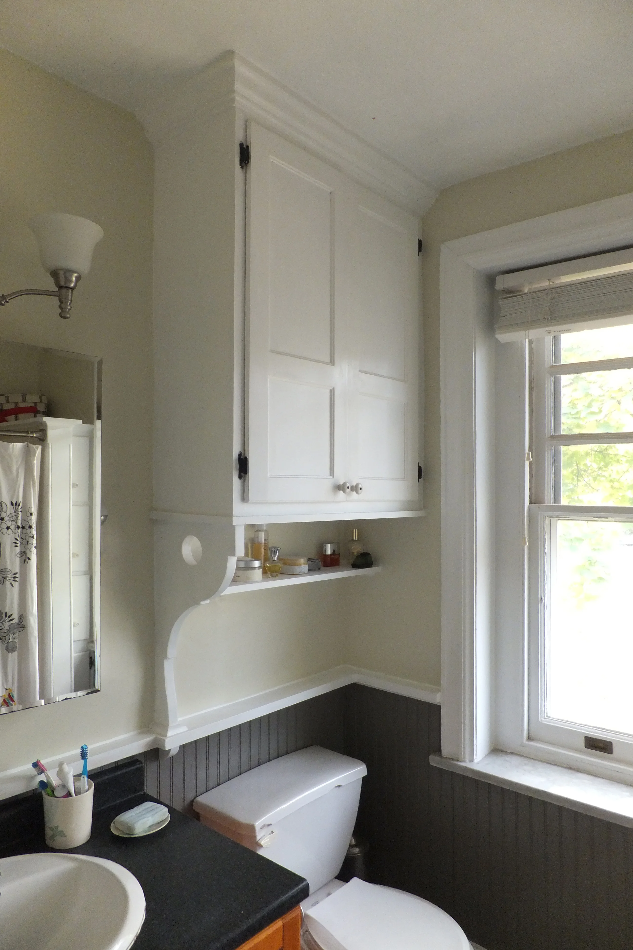
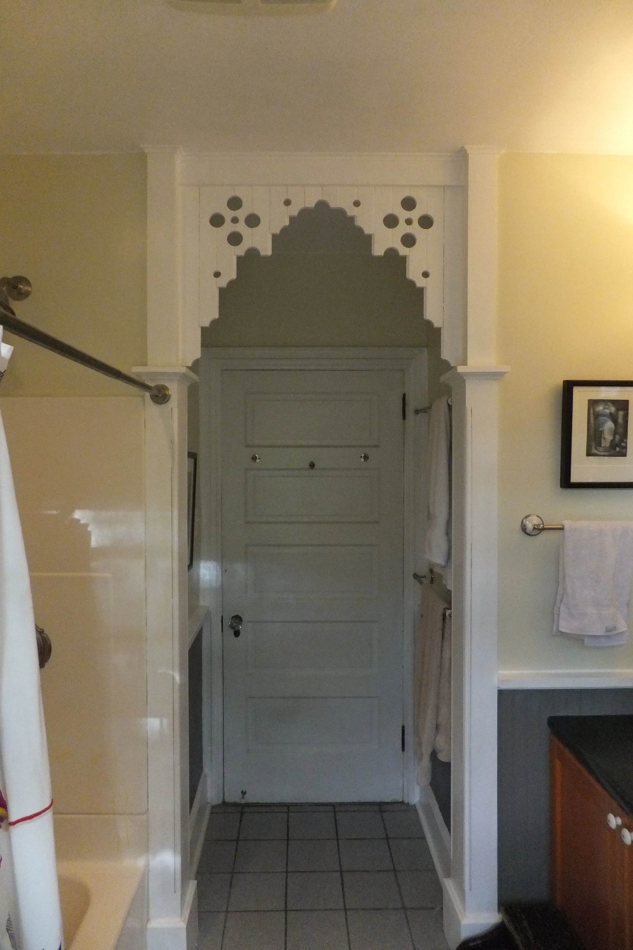


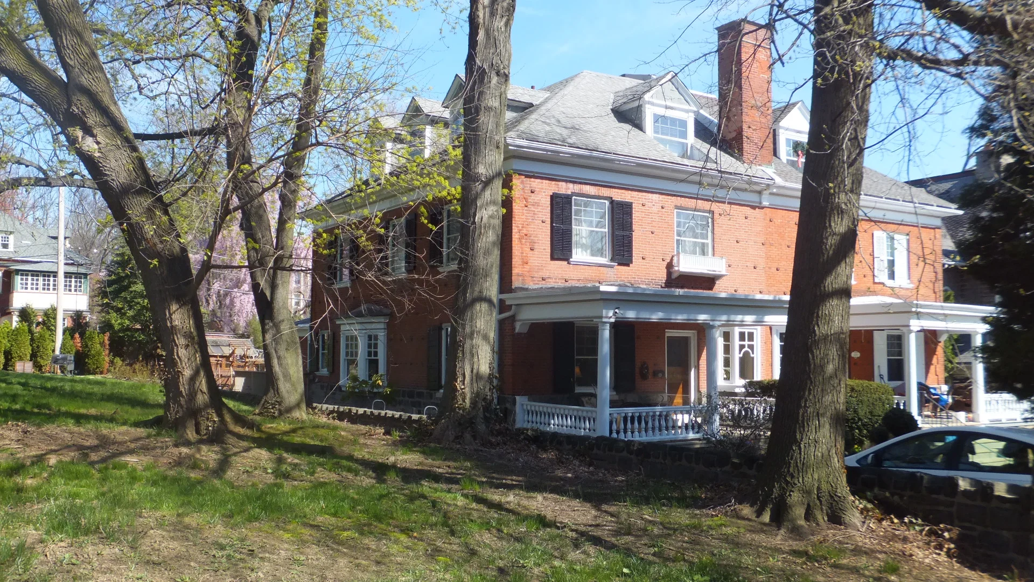


The previous kitchen had flimsy Danish modern cabinets and little countertop space. The range was jammed in the corner and lacked ventilation. The tile countertops were a constant nuisance to clean. However, some redeeming characteristics were carried through to the new kitchen, including the tile backsplash, floors, exposed brick, and most of the recessed down lighting.

The island features custom cherry wood brackets and countertop. Salvaged cabinet panels front the island.

Wood cabinets salvaged from another property & reconfigured. Cabinet to left was built to match others. Plate & Vessel Galleries above cabinets and central pilasters were added. New exhaust hood above relocated & reused range.

The cabinets used in this project were salvaged from another property. Here they are in their old configuration.

A new doorway with sidelites fills what was previously a cased opening. The door was salvaged. The sitelites are custom woodwork assembled on site. The stained glass is by Colors of Glass.

A custom designed built-in with scroll bracket and lower shelf + wainscot ledge adds much needed storage and design to this compact but efficient hall bathroom.

Custom interstitial cabinet with drawers. The drawer pulls are recycled knob & tube wiring sleeves.

This is the exterior of the home to provide context for the interior views. A book should match its cover - an appropriate maxim for the interior designs in this house.

This is a vignette of the interior of this home to provide some context for the design decisions in the kitchen and bathrooms.
